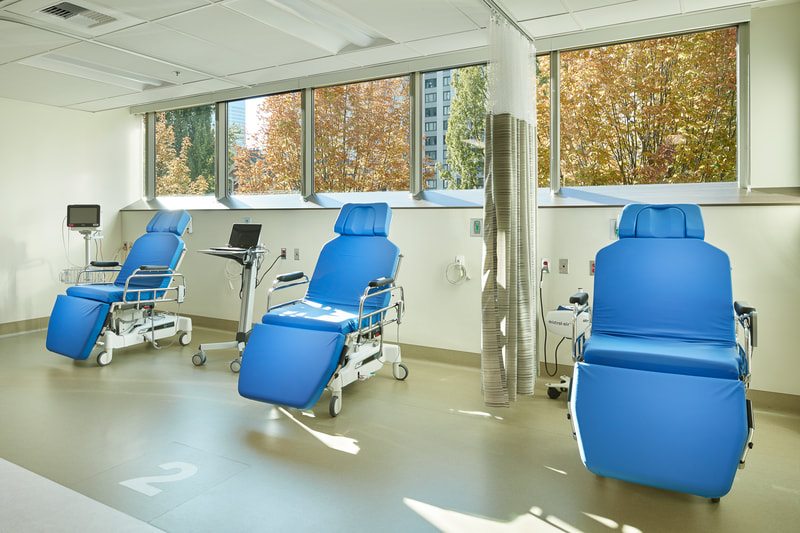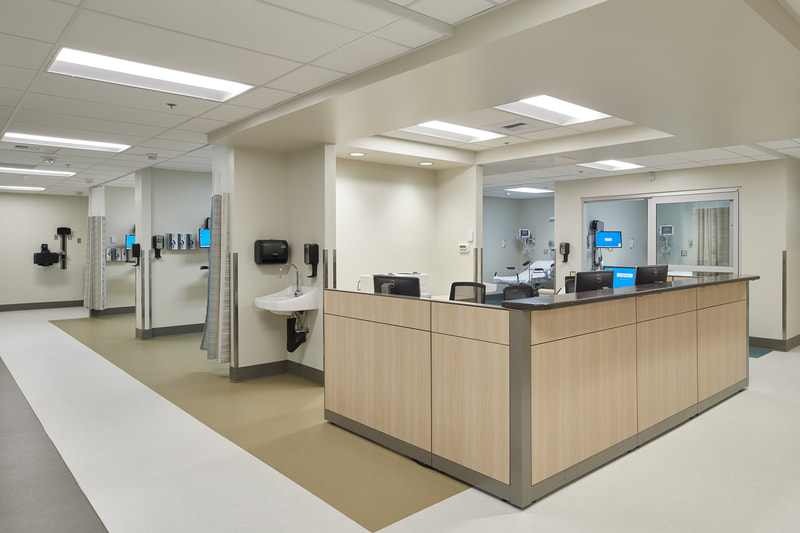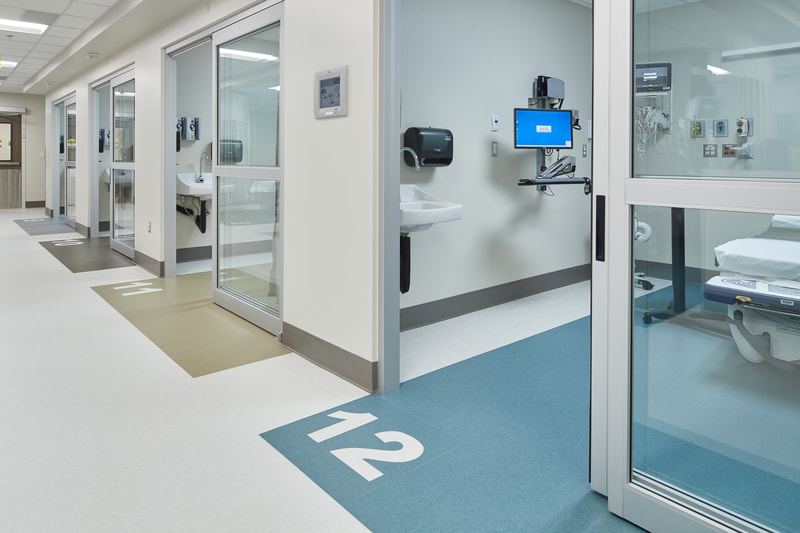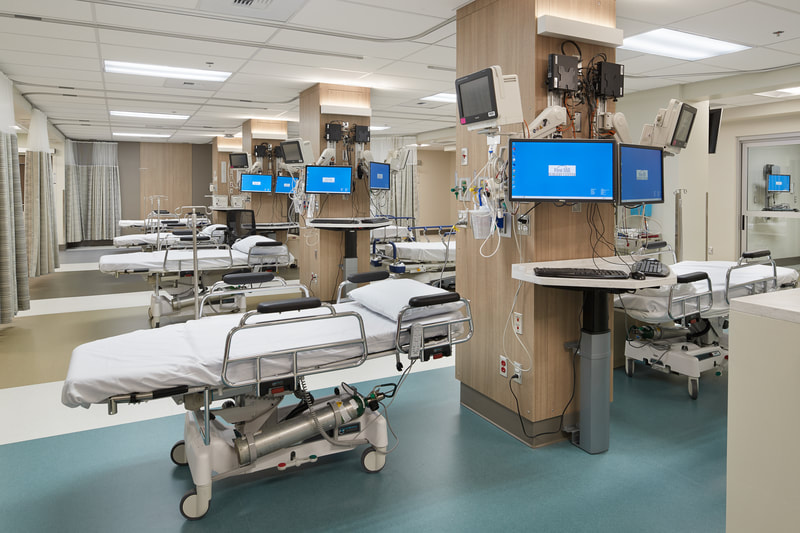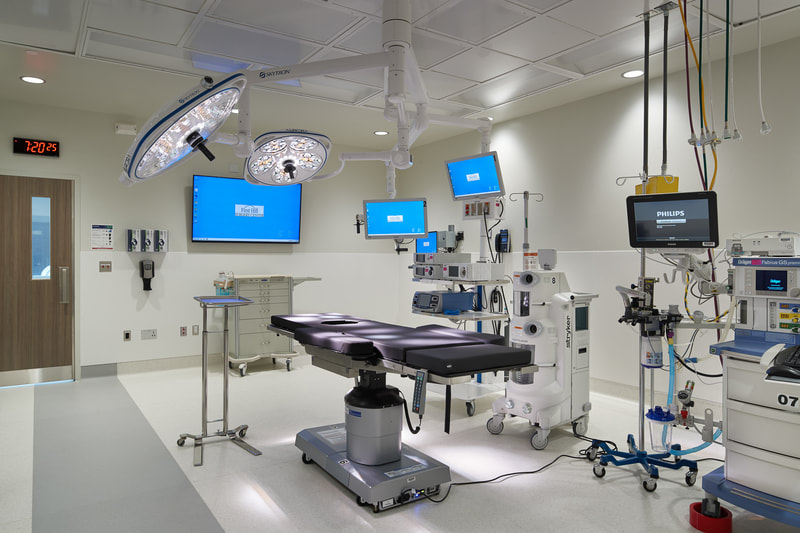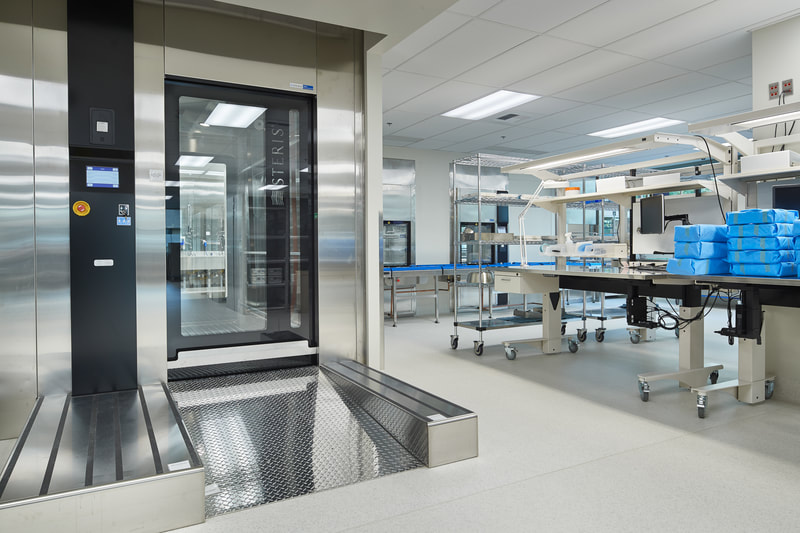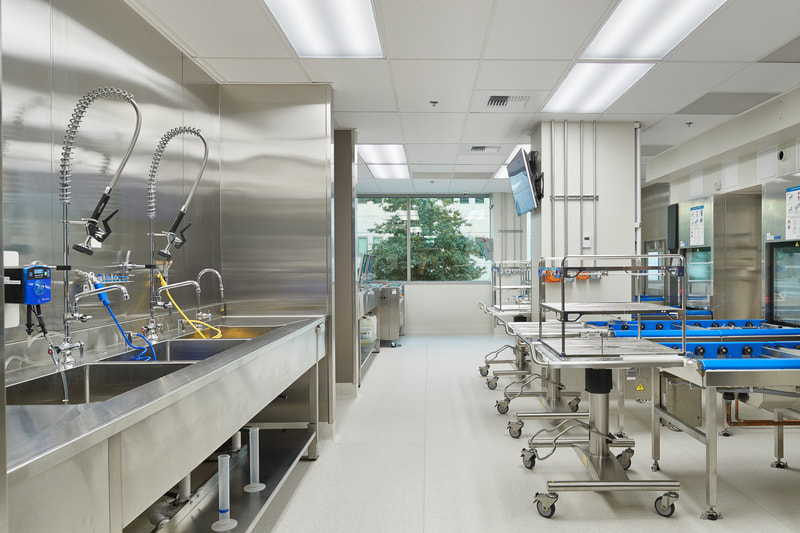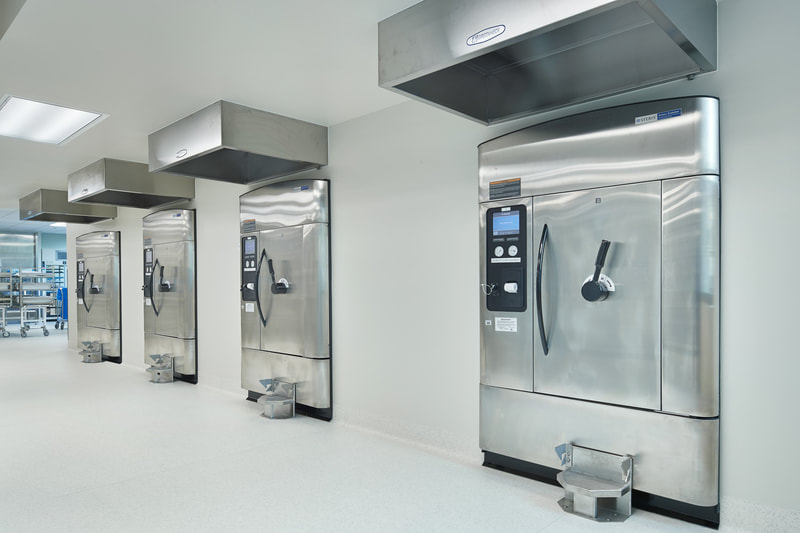First Hill Ambulatory Surgery Center
- Client: Swedish and Polyclinic
- Size: 38,000 SF
- Location: Seattle, WA
First Hill Ambulatory Surgery Center is a joint venture between Swedish Health Services and Polyclinic. The project objective was to offer both private practice and employed surgeons and their patients an alternate from hospital ambulatory surgery services, while providing exceptional facilities with state-of-the-art operatories and recovery spaces. A full-scale mock-up was built inside a vacated 38,000 SF medical office building floor plate to provide the design team with an interactive and immediate process improvement environment. Vendors for sterile processing equipment and surgical light and boom were invited to bring equipment to the mock-up space for the operating team to evaluate and determine final equipment purchase decisions. Surgical teams, sterile processing staff, and the Department of Health were invited into the mock-up to provide insight and comment on flow, visibility, and innovation to the design.
The project included 12 operating rooms, 24 pre-op/recovery bays, 12 post anesthesia care unit bays, and 4 private post anesthesia care unit rooms. The sterile processing room includes pass-thru cart wash, 4 sterilizers, and 4 decontamination multi-compartment sinks. The project also included administrative areas, patient consult rooms, reception and family waiting area along with new City Light transformer power service, new generator, and new medical gases storage room. The project was delivered through a Design-Build agreement.

