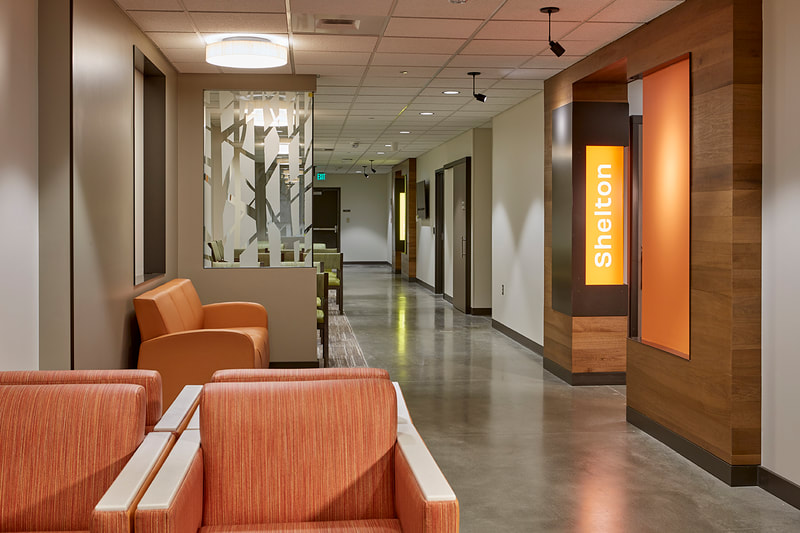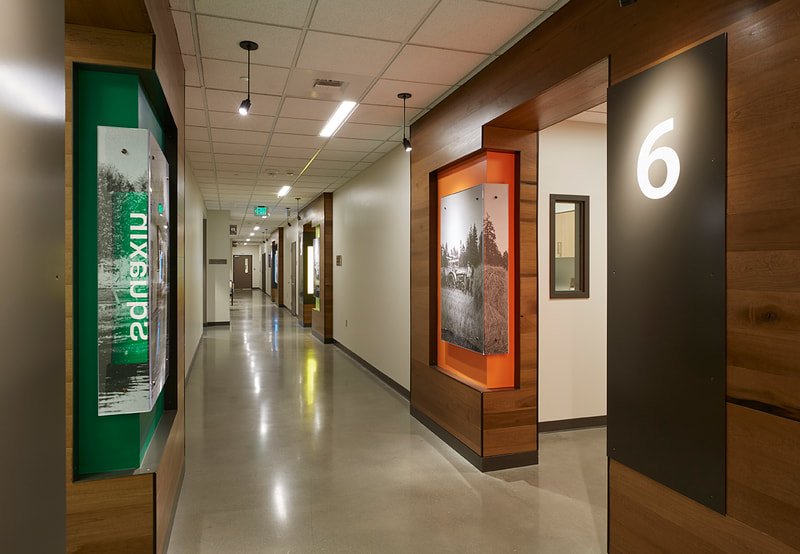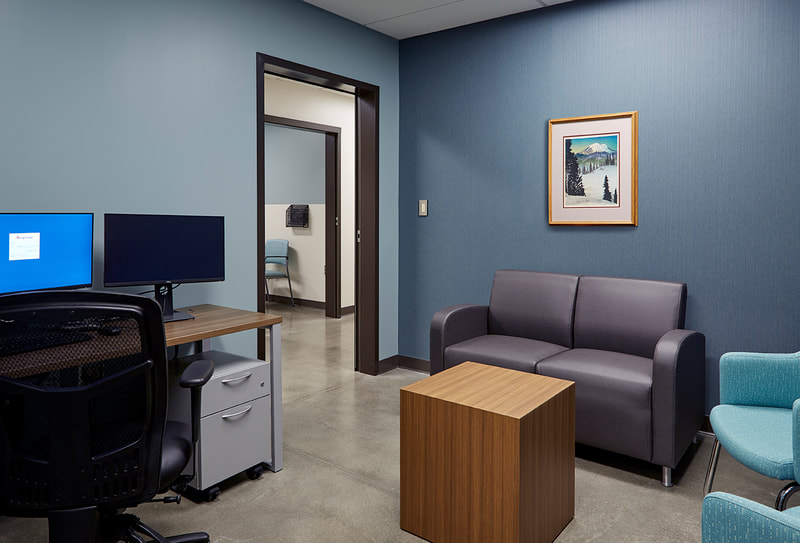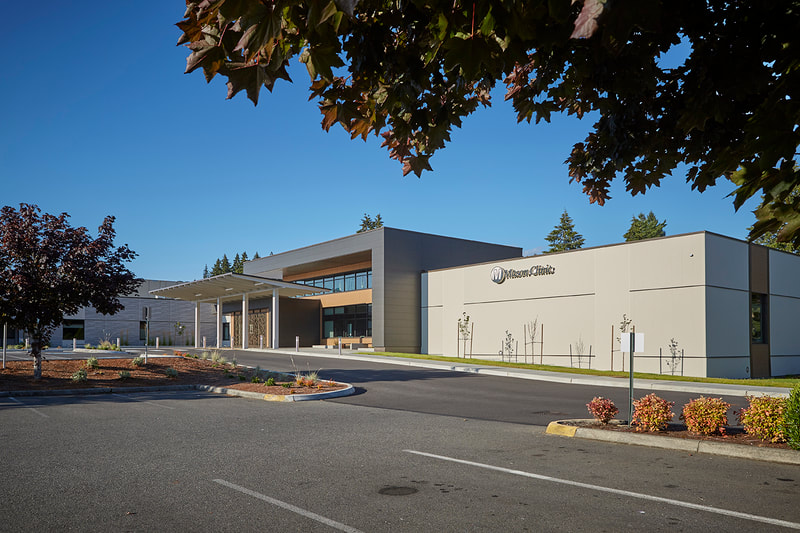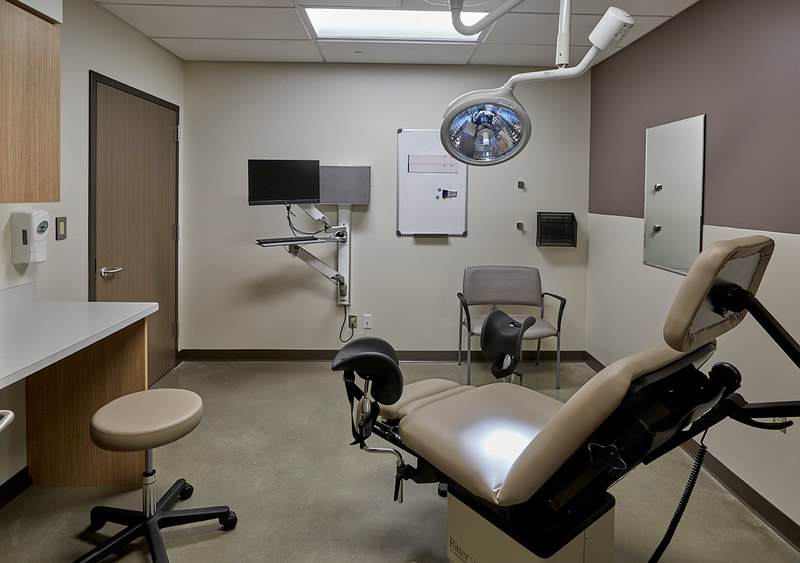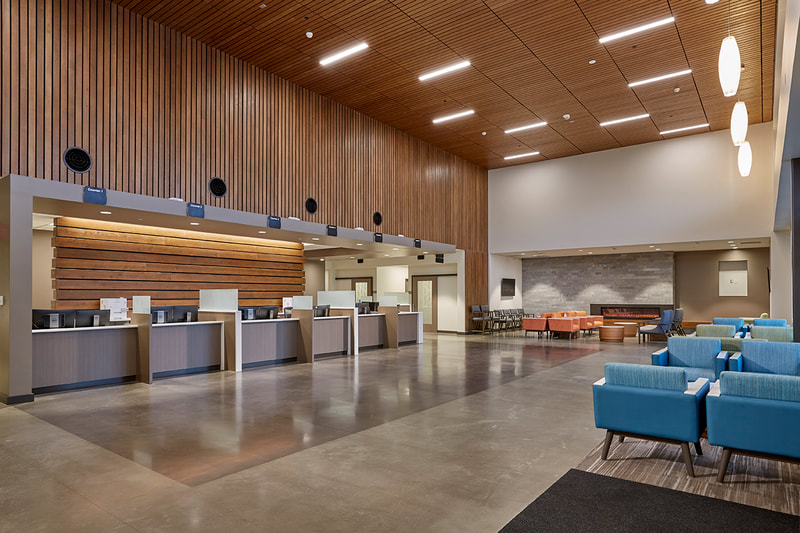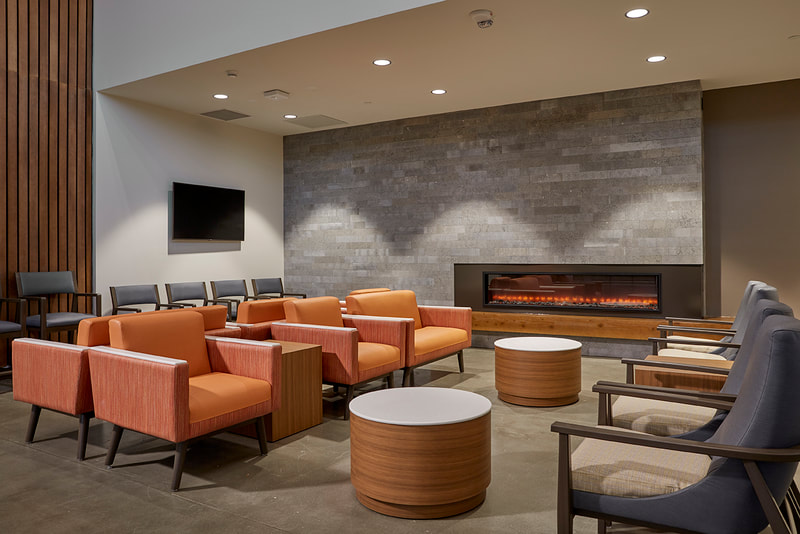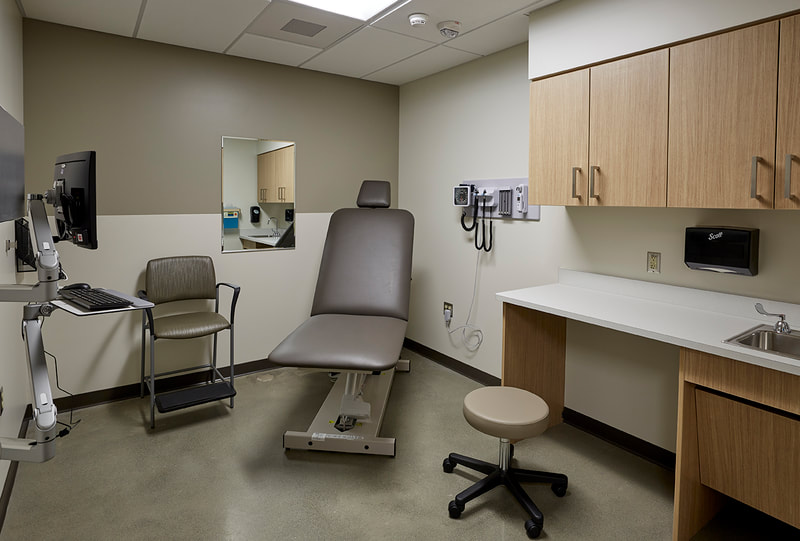Mason Health Medical Office Building
Client: Mason Health
Size: 2-story, 61.000 SF
Location: Shelton, WA
Following completion of a master plan in 2016, Mason General Hospital's new medical office building opened in February 2020. The new medical office building adjacent to Mason General Hospital consolidates 12 primary and specialty clinics into a collaborative, cohesive operational model. Services include a walk-in clinic, primary care, ophthalmology, women’s OB/GYN, pediatrics, orthopedics, podiatry, general surgery, general x-ray, and laboratory diagnostic services.
We also designed a connection to the existing hospital, a replacement of the hospital main data center, and a new 2,000 SF data center to house supporting servers for the hospital and new building. Substantial site improvements included a new entry drive, additional parking for 200 vehicles, storm water retention ponds, new site utilities, and additional landscaping.
Size: 2-story, 61.000 SF
Location: Shelton, WA
Following completion of a master plan in 2016, Mason General Hospital's new medical office building opened in February 2020. The new medical office building adjacent to Mason General Hospital consolidates 12 primary and specialty clinics into a collaborative, cohesive operational model. Services include a walk-in clinic, primary care, ophthalmology, women’s OB/GYN, pediatrics, orthopedics, podiatry, general surgery, general x-ray, and laboratory diagnostic services.
We also designed a connection to the existing hospital, a replacement of the hospital main data center, and a new 2,000 SF data center to house supporting servers for the hospital and new building. Substantial site improvements included a new entry drive, additional parking for 200 vehicles, storm water retention ponds, new site utilities, and additional landscaping.

