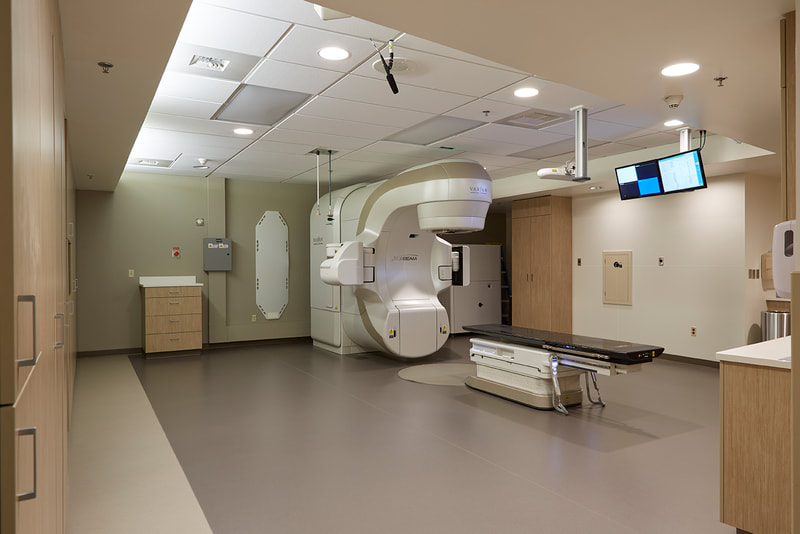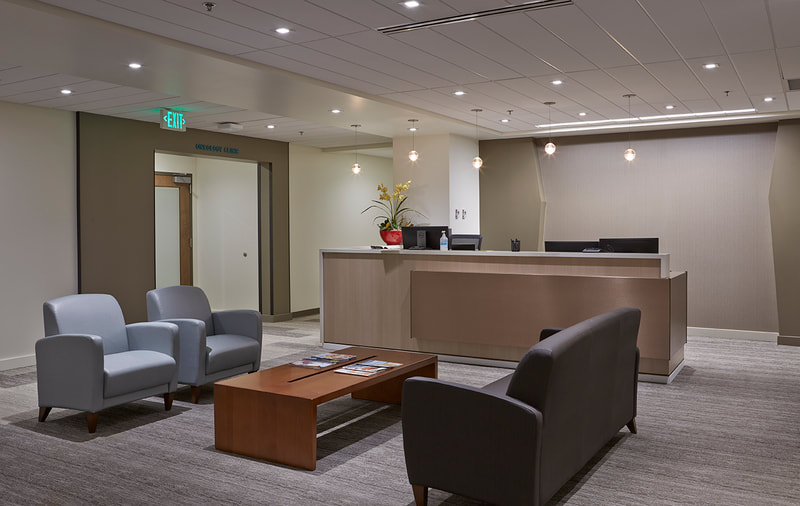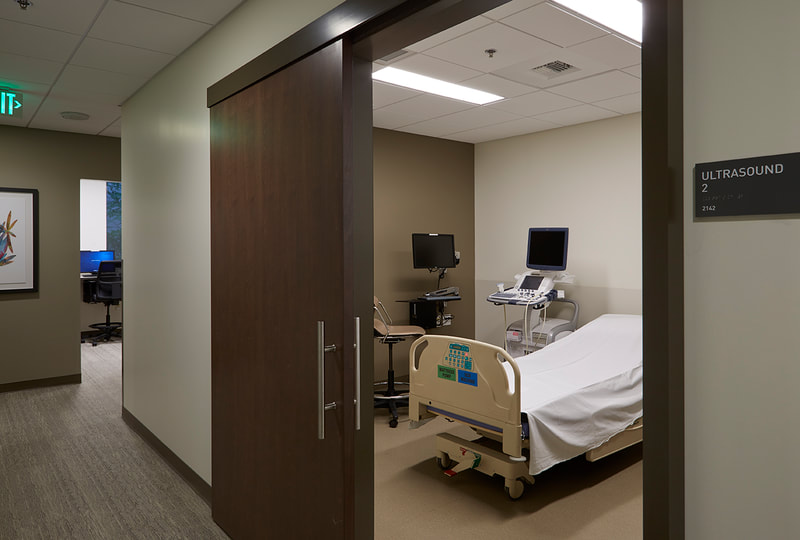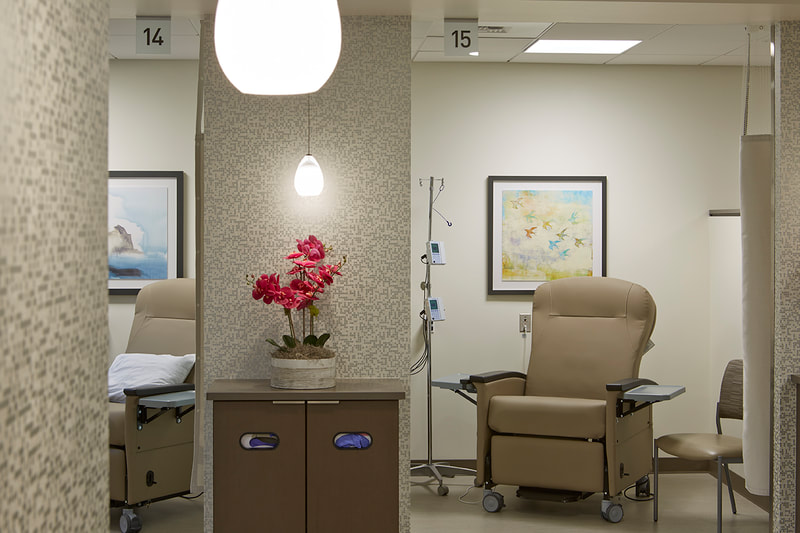Overlake Cancer Center
- Client: Overlake
- Size: 37,000 SF
- Location: Bellevue, WA
The sizeable renovation of levels 1 and 2 of the Overlake Medical Tower for the new Overlake Hospital Medical Center Cancer Center required a complex multi-phased construction implementation made up of 9 outpatient clinic re-locations with a goal to stay operational for all existing services impacted by construction. This project was the first phase of the Overlake Hospital Medical Center Future Care Campus Project and was critical to the success of a $400m campus improvement vision. The multi-phased construction required the architects, engineers, contractors, and owner team to develop both temporary and new locations for services to create access to level 1 and 2 Overlake Medical Tower interior spaces for the Overlake Cancer Center remodel and renovation project.




