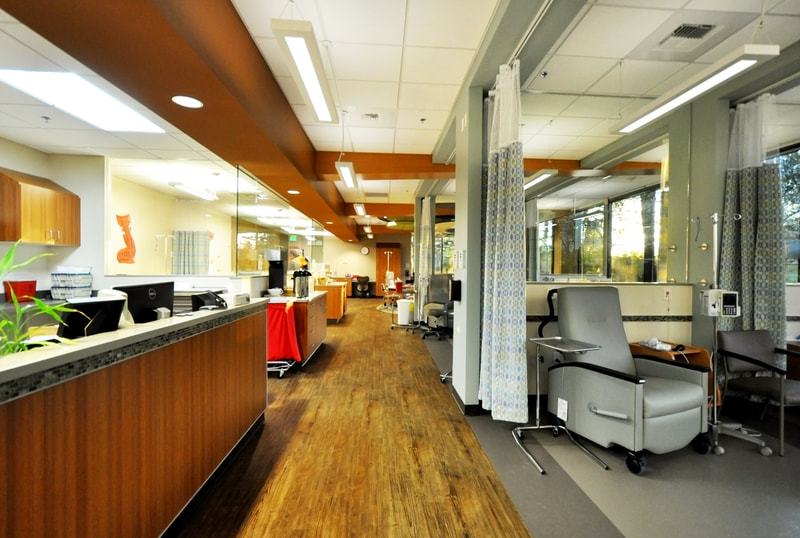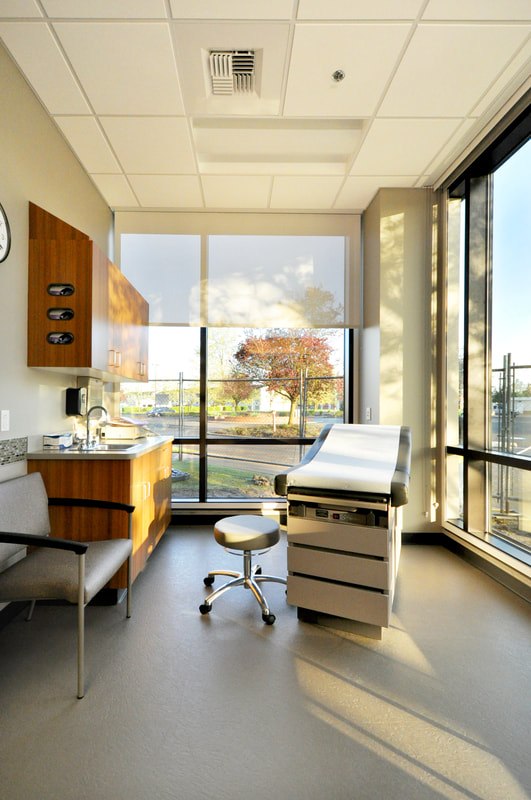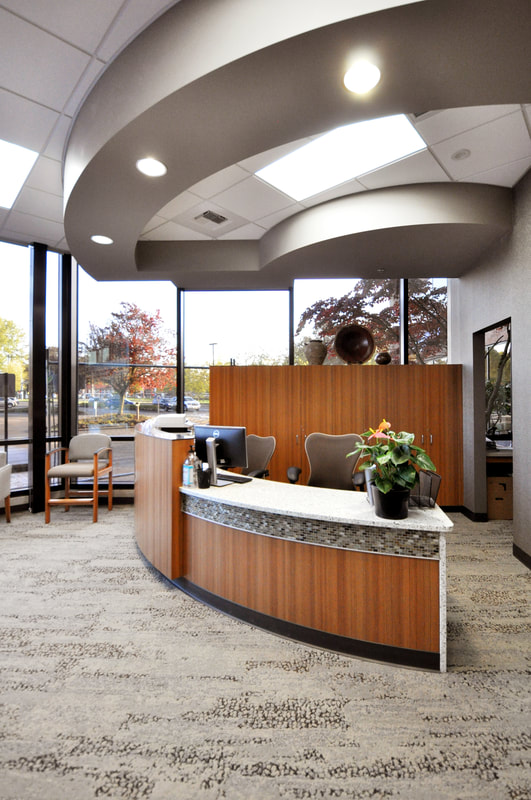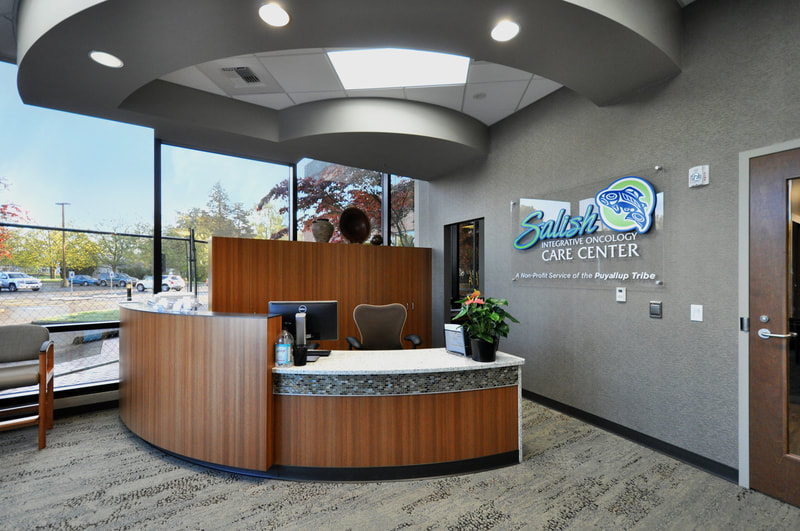Salish Cancer Center
- Client: Puyallup Tribe of Indians
- Size: 70,000 SF
- Delivery method:
- Location: , WA
The Puyallup Tribe of Indians purchased an existing 70,000 SF, four story commercial building with the long-range intent to develop a home for Salish Integrated Medicine, a gathering of medical and wellness services to serve the Tribe and local community. The first new occupant for the building was the Salish Cancer Center, the first Tribally owned outpatient cancer clinic in the nation. The Salish Cancer Center provides chemotherapy, medical services, and other support therapies for oncology patients. Its large windows and views of nature provides an uplifting and relaxing setting for patients with various seating configurations to allow private or communal arrangements.
Through ongoing services, we also designed a research laboratory in the building as well as a new cladding system for the exterior of the building to extend the life and usefulness of this new integrative medicine facility.




