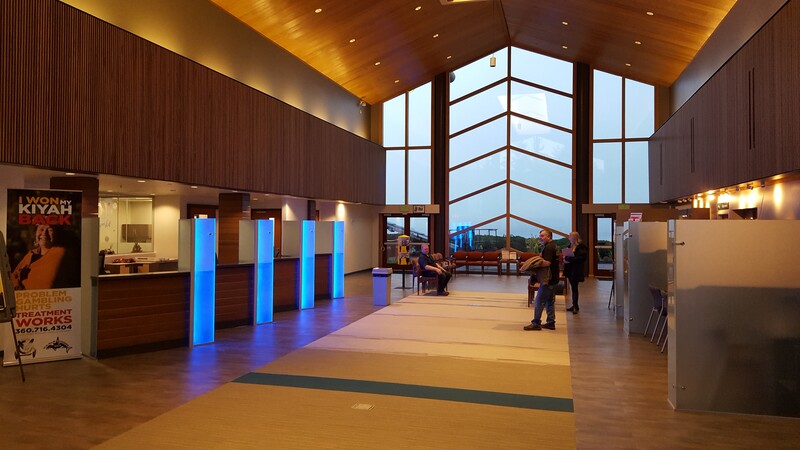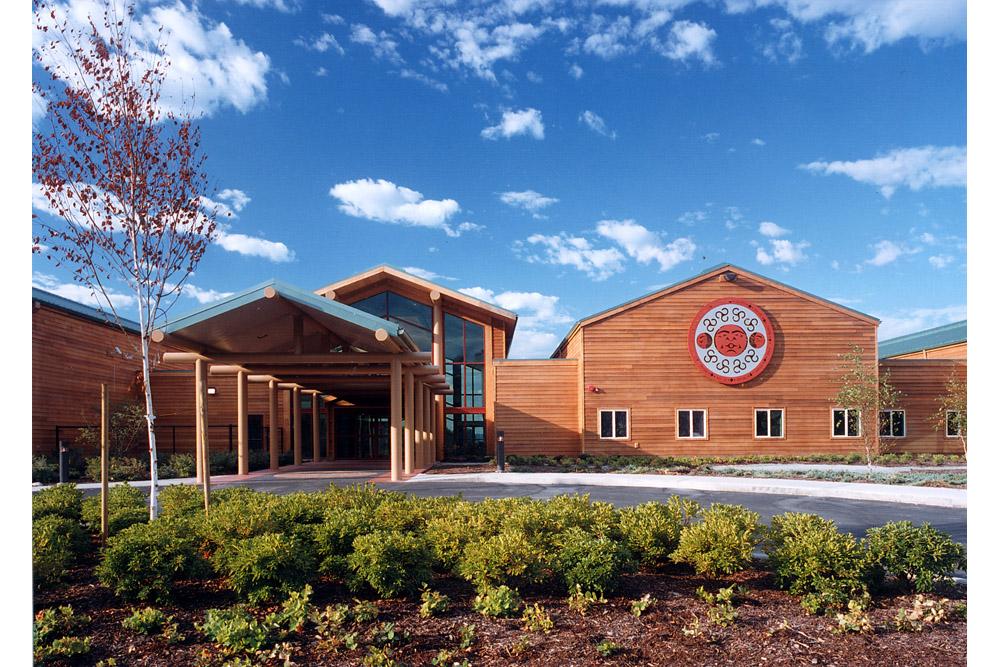Tulalip Health Clinic
- Client: Tulalip Tribes
- Size: 9,300 SF
The Tulalip Clinic included 7,600 SF of new renovations to the existing clinic as well as 1,700 SF of clinic expansion. The renovated and new spaces include a new entry, waiting area and reception, exam rooms, patient support spaces, a dental clinic, staff support spaces, conference rooms, and offices. Construction phasing allowed the clinic to remain operational throughout construction. Every design decision was implemented with the intention of focusing on the reflected values and culture of the community. Patient flow, palette, finish selections, artwork, and furnishings were all designed to reflect the community and cultural values. Patient and care provider flows were designed to align with the primary focus of patient privacy.


